PorchPros of High Point, NC
Custom Built
Porch Enclosures
Our precision engineered windows and doors can transform any covered patio, porch, or deck with a beautiful porch enclosure.
- 75% Cheaper than sunrooms
- 1-Day Installs
- Protects from summer sun, rain, and even snow
- Industry-Leading Warranty
"*" indicates required fields
Redefine your space with PorchPros™
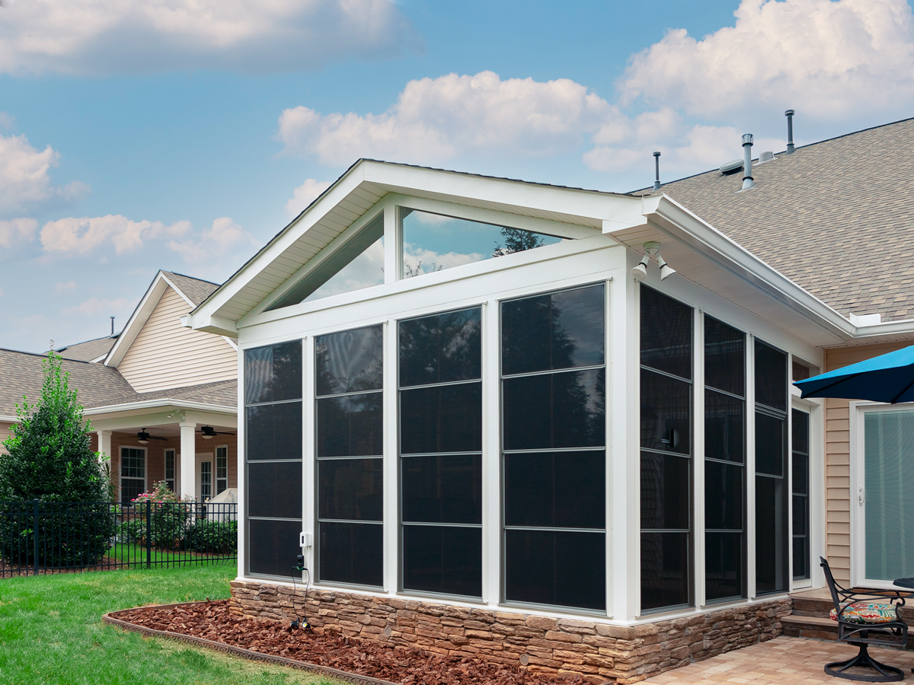
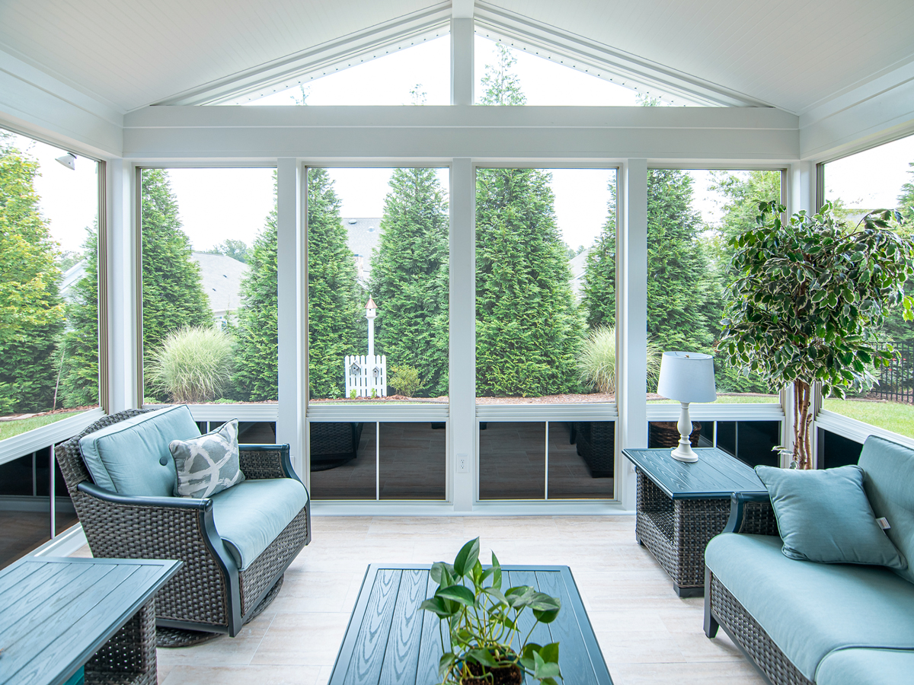

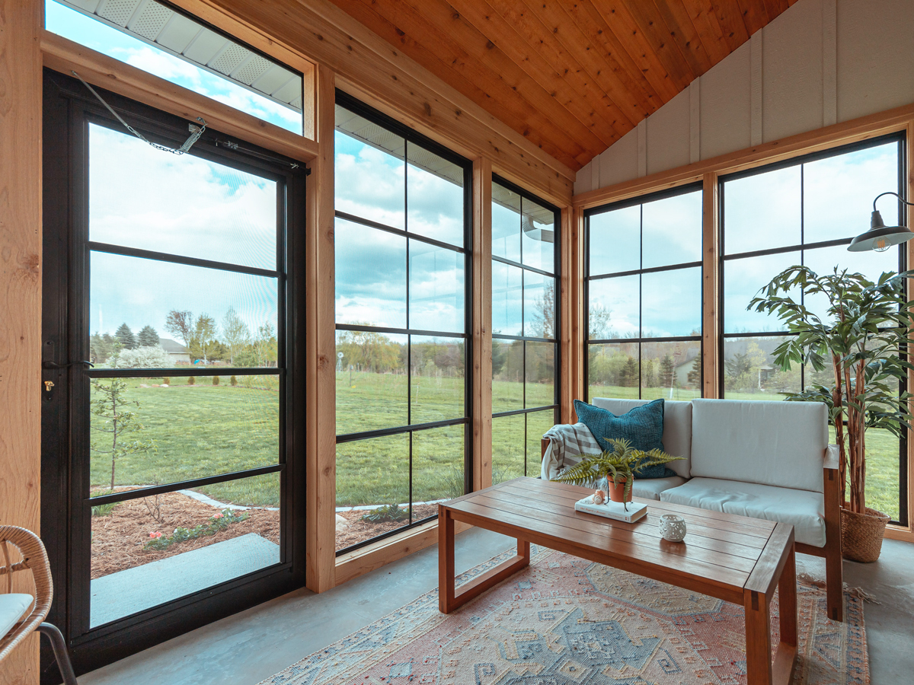
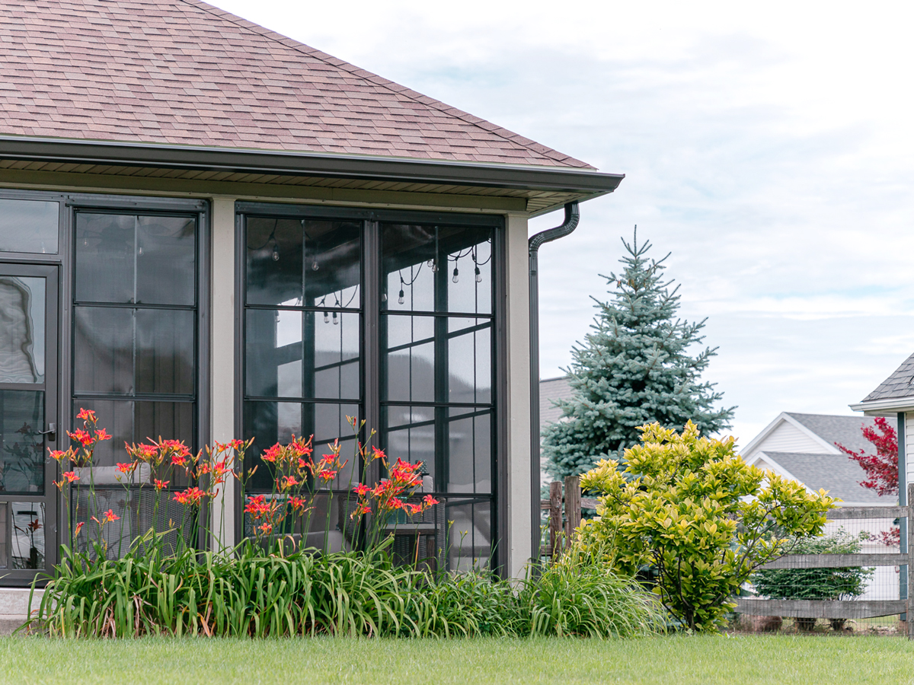
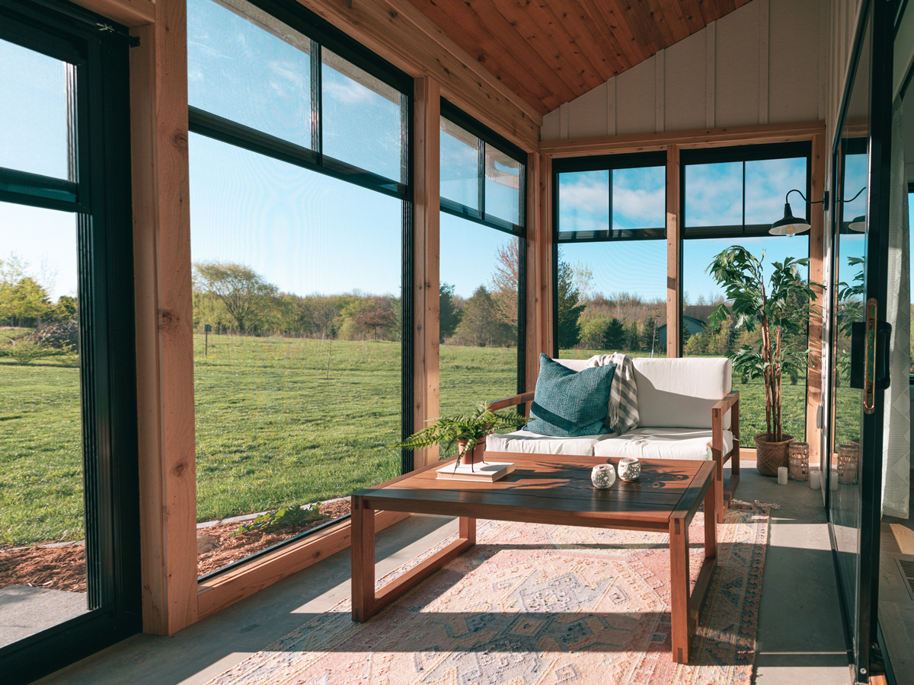
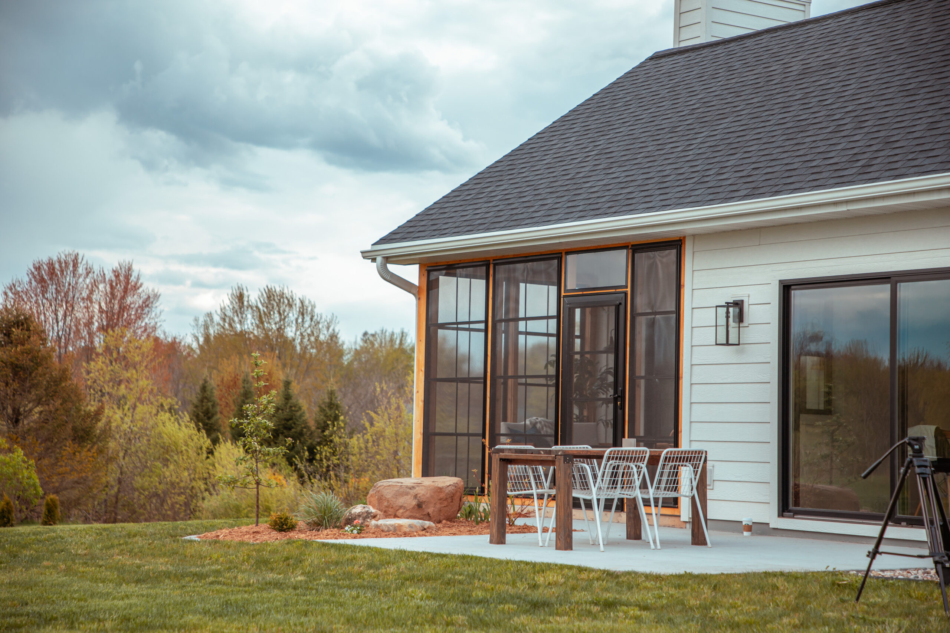
PorchPros™ screened in porch enclosures are custom designed and precision engineered, making them suitable for any space with an existing roof.
- Choose from five timeless colors for a frame that perfectly complements your home
- Mix and match four shades of FlexiGlaze vinyl glazing to reduce glare and enhance privacy
- Two levels of screen protection keep your screened in porch airy and cool
- Go premium for added rip resistance and No-See-Um protection
Discover how easy it is to bring the outdoors indoors with versatile, durable screened in porches to suit any style.
Watch What Our Clients Say About Us
Meet Rusty
Project Specialist at PorchPros™ of High Point, NC
Rusty Pierce, a proud North Carolina native, serves as the PorchPros of High Point Project Specialist. With an impressive 25-year track record in the building industry, Rusty’s expertise lies in sales. His unwavering commitment to integrity and providing exceptional customer experiences sets him apart in his field.
When Rusty is not dedicatedly serving clients, he and his wife find solace in their shared passion for travel. Rusty’s true source of fulfillment lies in his cherished family. As a loving father of four children and doting grandfather to five grandchildren, he cherishes the time spent with his loved ones.
Rusty’s extensive experience and unwavering dedication to exceptional service make him an invaluable member of our team. With his expertise and commitment to delivering the best possible outcomes for our clients, Rusty ensures that every project he undertakes is executed with precision and care.

Designed for You by You
Each of our windows and doors are tailor made in our facility to ensure a precision-engineered fit into your existing porch or deck. Our selection of frame and FlexiGlaze colors allow you to match the look of your home or achieve a unique style just for you. You’ll work with our engineers and designers to create a building plan that suits your current structure but incorporates everything you need to complete your dream home.
White
Tan
Clay
Bronze
Black

Clear

Light Gray

Dark Gray

Bronze
Standard
Premium
Unique features
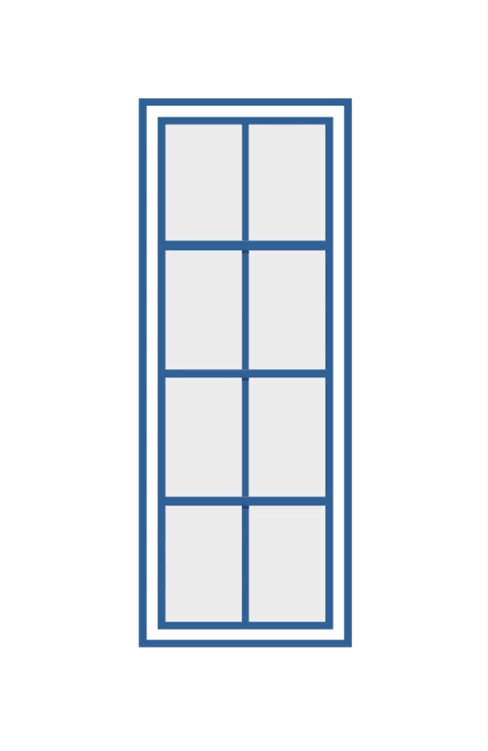
Versatile Ventilation
Our window sliders easily move up or down allowing you to create your preferred ventilation. Put all the windows down to maximize the breeze. Close them completely to keep it warmer. Or leave them somewhere in between. Your room will adapt to your exact need.

Flex Vinyl Glazing
Flex vinyl glazing is made for a room that is lived in. Our glazing can be hit or leaned on by a child or pet and still maintain its form. With this patented technology you’ll never have to worry about golf balls, baseballs, or hail damaging your window.

Our Process
Design
You’ll meet one of our trusted PorchPros to discuss your screened in porch.

Production
We take care of everything to ensure that your windows and doors fit exactly as they should.

Installation
Our team has decades of experience in installing patio screens and porch enclosures.

Relax & Enjoy
Many PorchPros screen rooms can be installed in just one day! Kick back and enjoy!
Create a beautiful space for
your family to unwind.
Frequently Asked Questions
The average cost of a 4-season room is $35,000 – $80,000. Glass-walled rooms can also be expensive to heat and cool. By comparison, a PorchPros space costs about the same as a retractable screen room to install but provides much more flexibility.
Yes. PorchPros supplies windows and doors only, so your patio, porch, or deck must have an existing roof for our screen enclosures.
Yes, the spreader bars are required in all units over 30” to prevent warping or bowing. We also supply spreader bars for vents below 30” unless otherwise noted on the order form.
For verticals, the maximum size is 48″ x 102″ or 60″ x 96″ and minimum is 12″ x 24″ (for a 3-vent unit).
All frames have a 1 7/8” recess depth.
All units have a 7/8” front mounting flange.
Standard doors come in the following sizes: 32″, 34″ and 36″ x 80″. Custom sizes are available to 42″ x 96″.
Once we receive your covered porch order, we’ll return the quote to you for final approval. After that, we are unable to make any changes. This is because all the units we create are tailor made to your specifications.
Yes! Our porch enclosure products are backed by a generous manufacturer 10 year warranty that covers the Frame and Window Vinyl.
Ready to convert your space?
"*" indicates required fields



